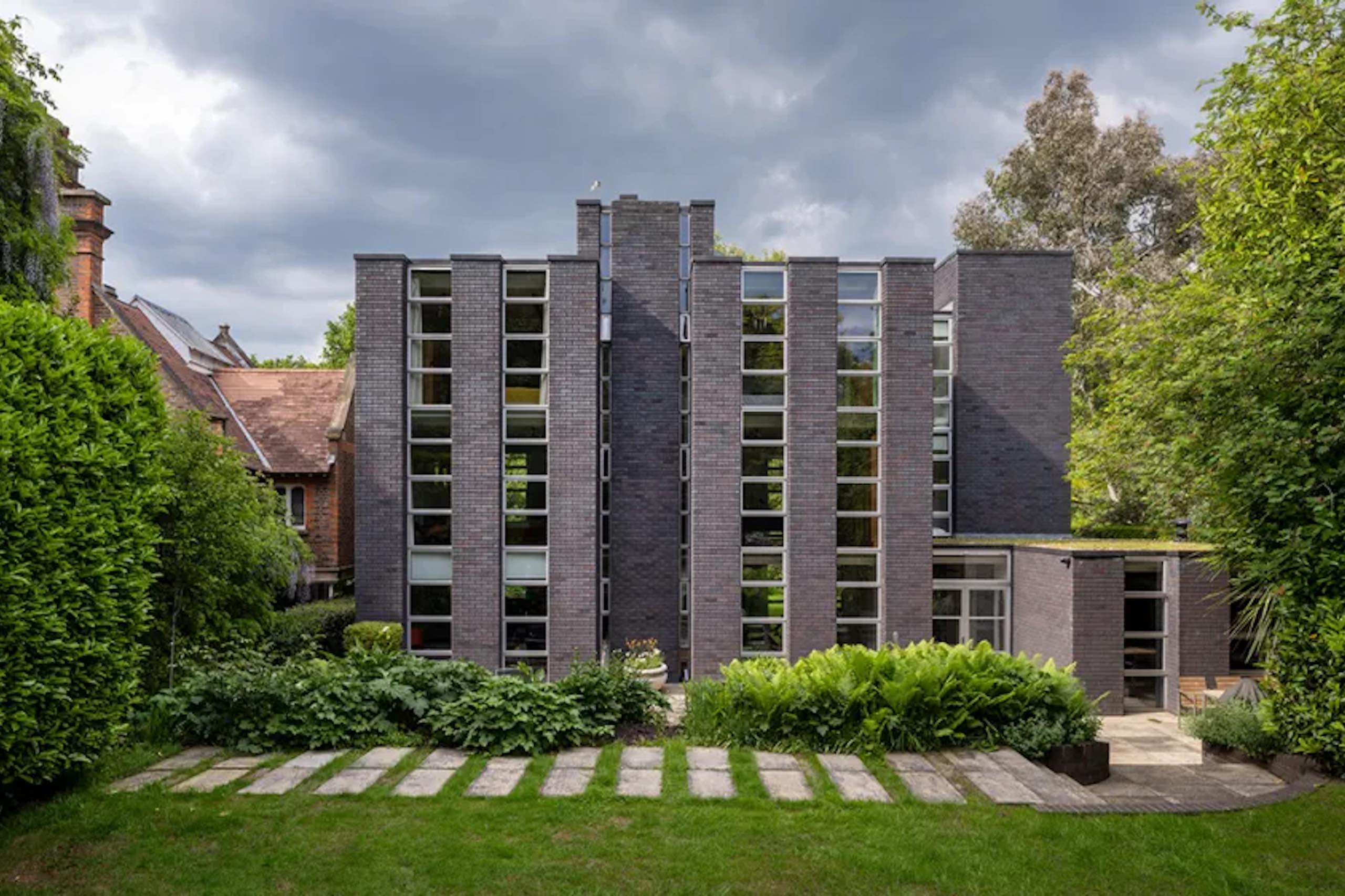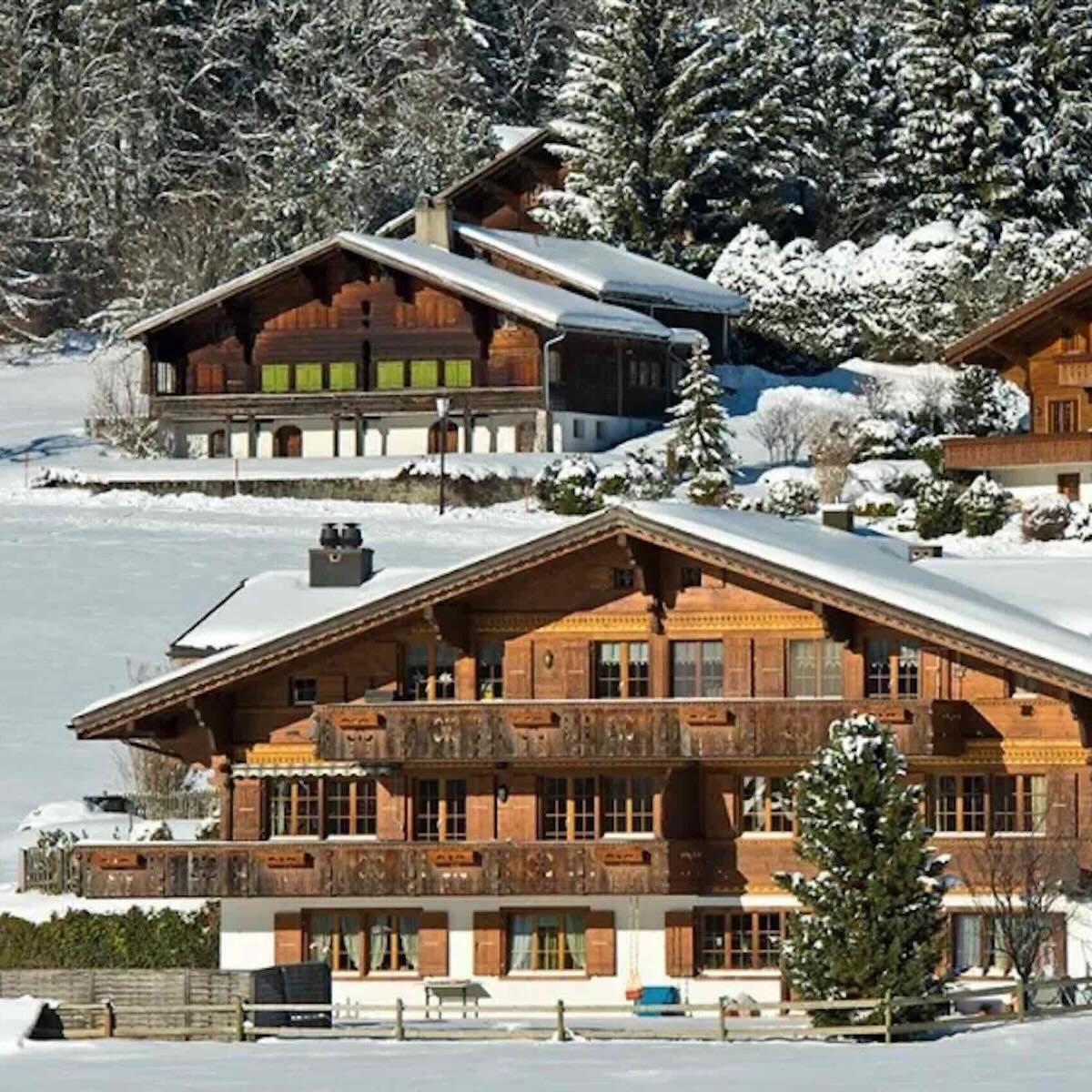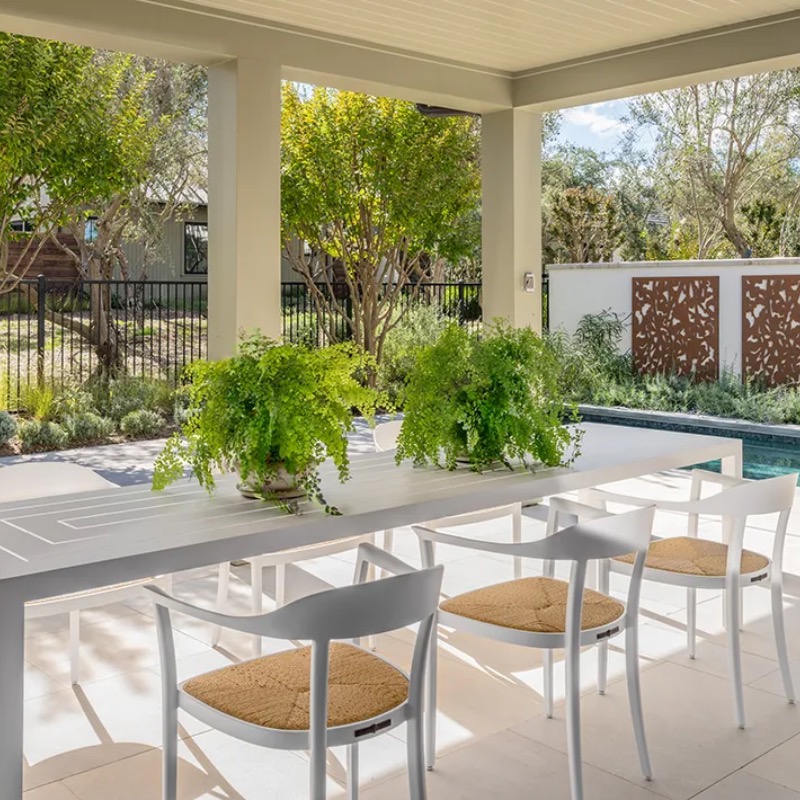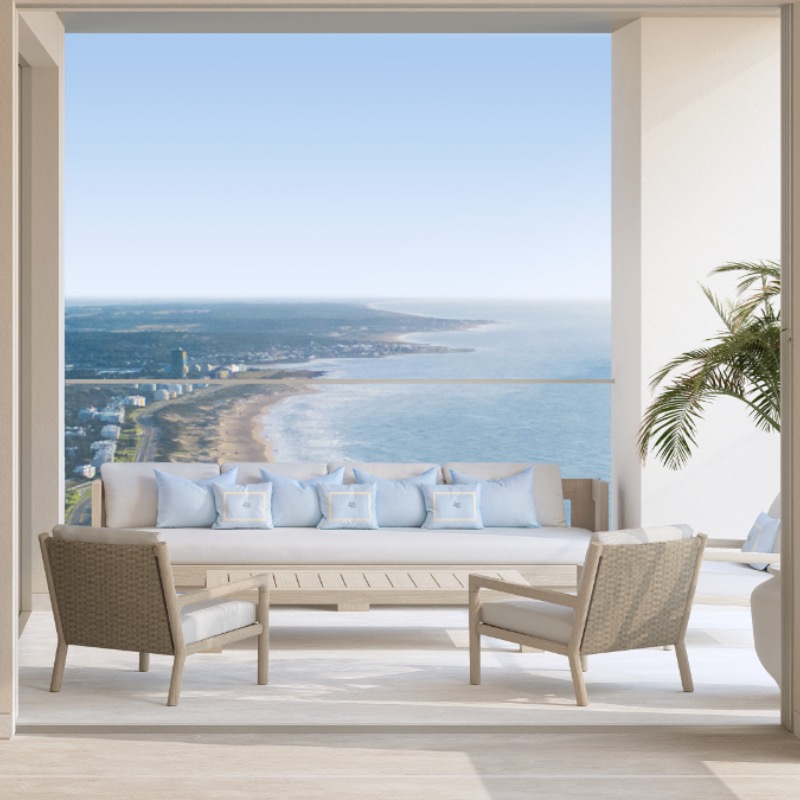Across from the sprawling greenery of Hampstead Heath and standing in bold contrast to the more traditional homes nearby, Schreiber House quietly holds its place as one of London’s more unusual architectural gems. Commissioned in the early 1960s and now listed as a Grade II structure—a rare honour for a post-war home—it feels as fresh today as it did when it was first built. On the market for US$14.7 million (approximately HK$115.22 million, or about £10,950,000), the monumental manse is surrounded by the city’s verdant urban landscape that has inspired poets and authors like C. S. Lewis and John Keats for centuries.
The story begins with Chaim Schreiber, a furniture maker who started out producing radio cabinets during WWII before growing into one of the biggest names in British furniture by the 1970s. When it came time to build himself a family home, he wanted something unconventional and turned to Scottish architect James Gowan, a figure known for shaping post-war British architecture. The result was a house both thoughtful and decidedly unlike its neighbours.
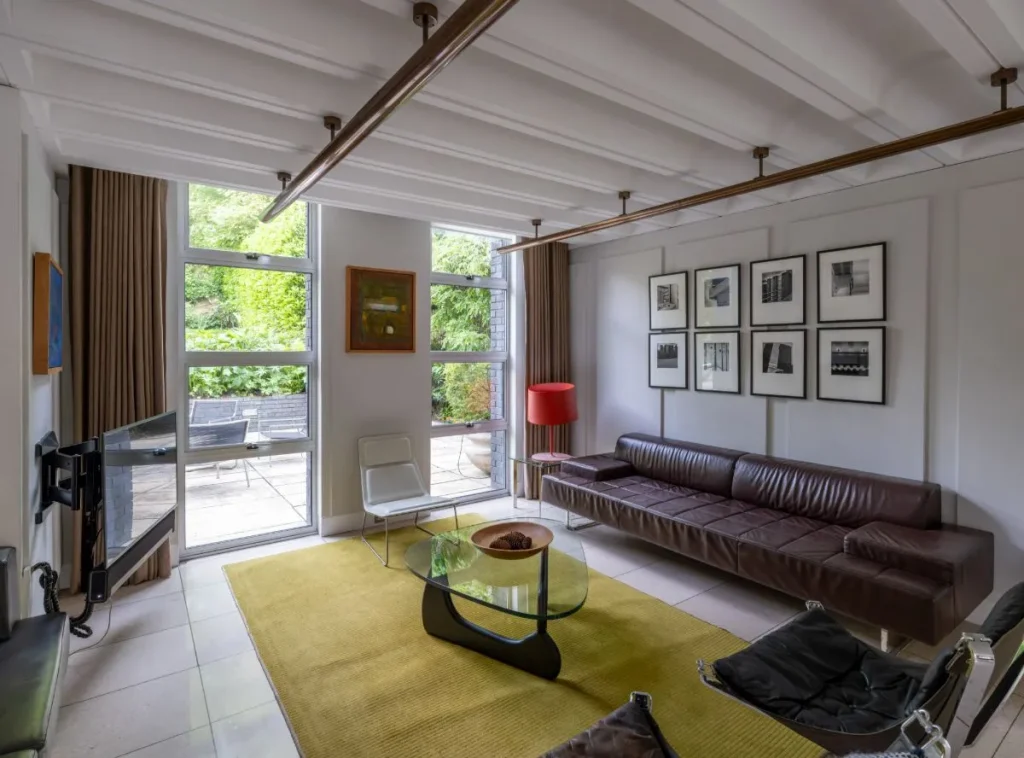
Image courtesy of Tony Murray Photography; Savills
From the street, the austere facade is marked with tall piers of rustic blue Staffordshire brick, giving it a serious, industrial vibe. Inside is a different story. There’s plenty of space to spread out, from the large double reception room to the study, dining room, and library that doubles as a dressing room, while floor-to-ceiling vertical windows pour in natural light, bouncing off San Stefano marble floors and rich Muhuhu hardwood.
The beamed ceilings, made of precast concrete and faced with Bath Stone, add rhythm and unexpected softness, and one of the house’s standout features is how it’s oriented, with north-facing windows framing views of the Heath, while the rear opens onto a peaceful south-facing garden.
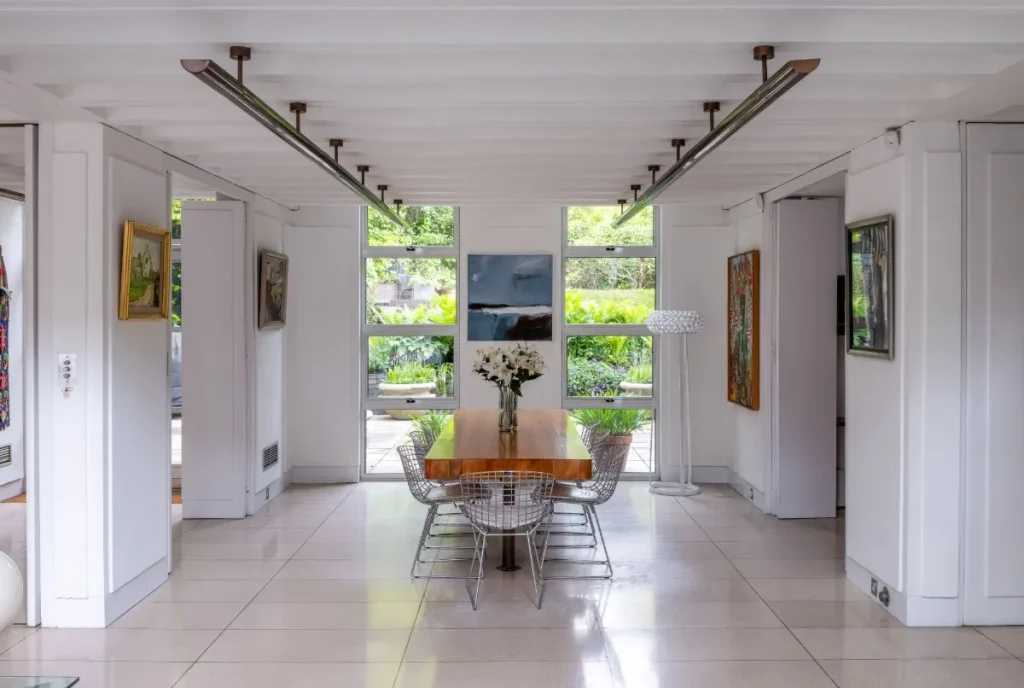
Image courtesy of Tony Murray Photography; Savills
Thoughtful updates have modernised the plumbing, wiring, and bathrooms while preserving the home’s original character. Built by C P Roberts & Co., the exceptional craftsmanship remains evident, showcased in details like the built-in furniture Schreiber designed and the striking manganese bronze staircase.
“The current owners have done a wonderful job in updating the home for modern living, while maximising and celebrating its mid-century design,” says James Diaper, director of Savills Hampstead. “With over 5,600 square feet of accommodation, the space is ideal for a family looking to upsize and entertain. Its position fronting the Heath is hard to beat, offering a London village lifestyle as well as easy accessibility into the City and West End.”
Click here to see more photos of the London residence.





