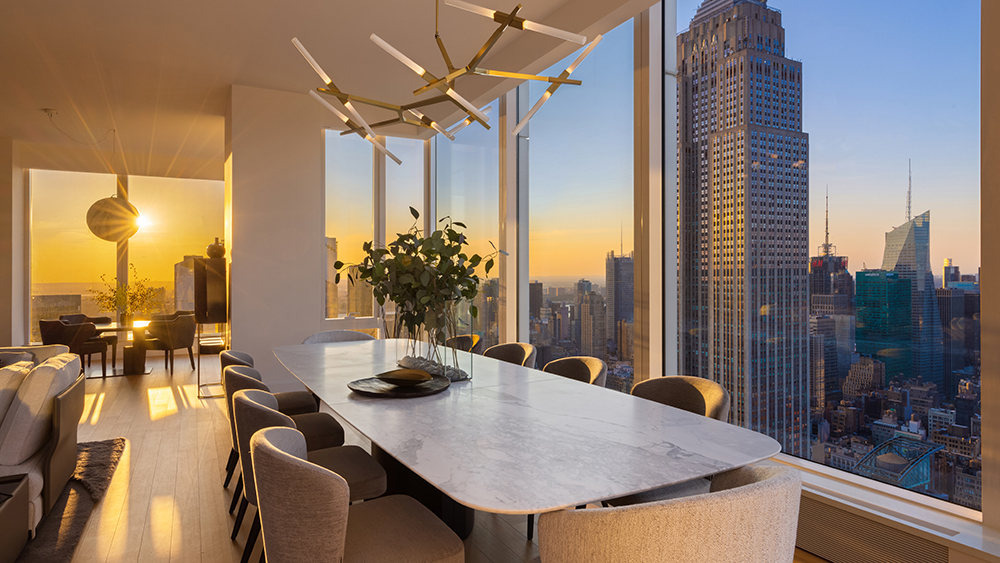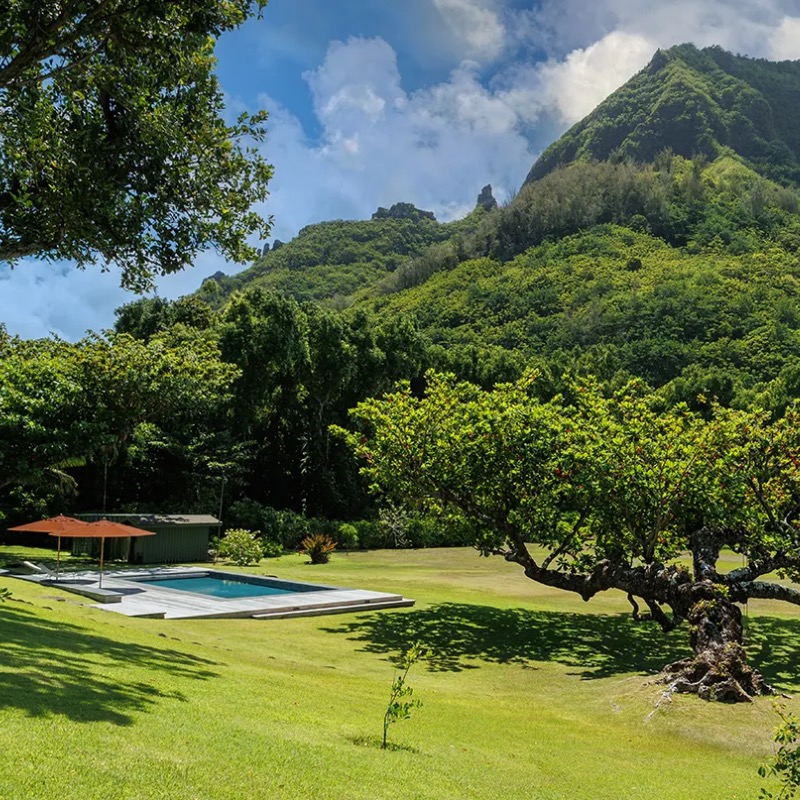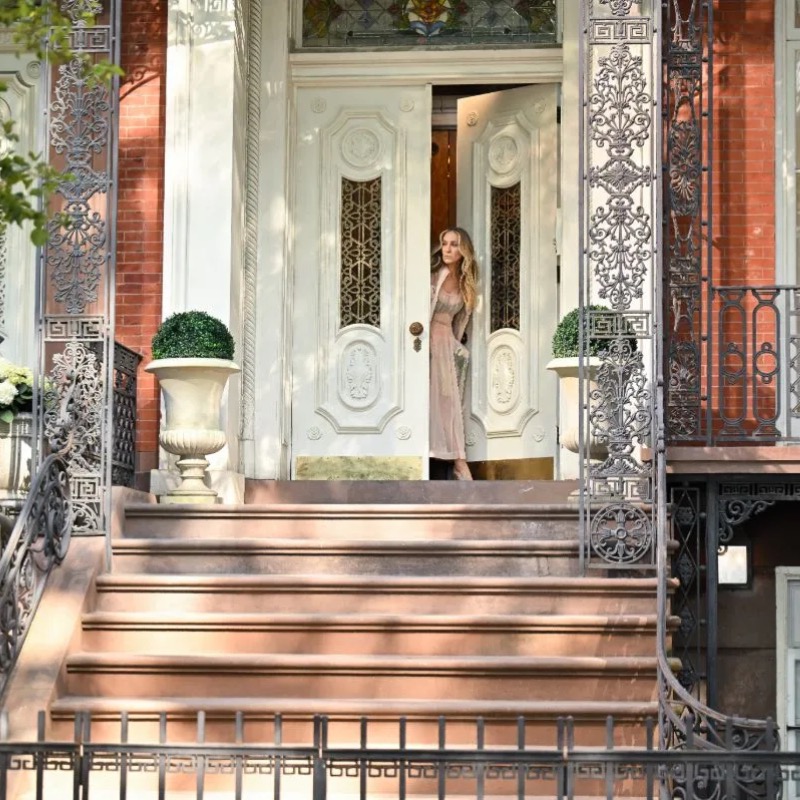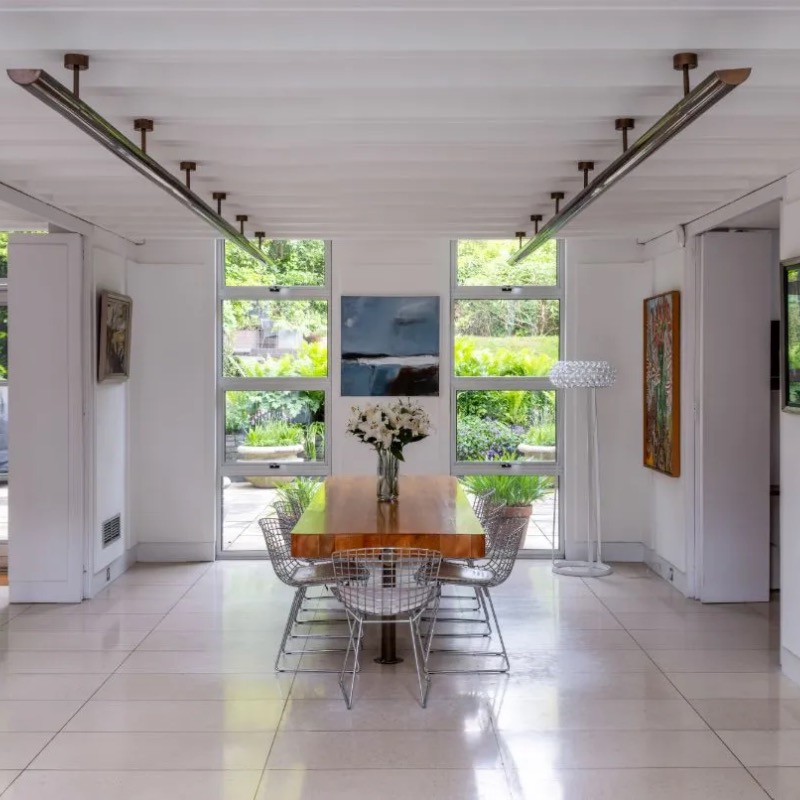One of New York City’s buzziest neighborhood’s just got a luxe new listing.
Set on the 58th floor of Madison House, the tallest residential building in NoMad, the 3,391 square foot condo boasts jaw-dropping views of the Empire State Building and city skyline. Housing four bedrooms and just over four bathrooms (yes, it’s possible), the space also features 10-foot tall windows that’ll provide you with unobstructed views of Manhattan—all for US$13.95 million (HK$109.3 million).
The exceptional residence was designed by luxury furniture and design company DDC, which also furnished the Madison House interiors with Minotti designs. You can buy the condo fully furnished for an additional US$350,000 (HK$2.7 million). Its custom Gachot Studios-designed cabinetry, however, comes with the kitchen alongside an accenting Calacatta Borghini marble waterfall and backsplash. Gaggenau appliances such as a cooktop stove, combi-steam oven, fridge, convection double oven and wine refrigerator also make up the kitchen space for whipping up meals in no time.

A look inside the condo during sunset. Evan Joseph/Madison House
Living and dining room spaces, at the end of the foyer, give you stunning views while you relax and dine. Elsewhere, a walk-in closet separates the living room area from the primary bedroom suite. The latter includes an en-suite bathroom, of course, decked out with Bianco Dolomiti marble on the walls and heated floors. Platinum matte Dornbracht fixtures accent the vanity, next to a Kaldewei tub and a Durivit toilet. The home even features 5-inch white-oak flooring and 9-foot solid-walnut doors that add to its elegant appeal.
Off the entry foyer sits a striking powder room that rounds out the home’s luxe offerings. Inside you’ll find honed Calacatta Nuevo and Absolute black-marble walls. Both are complimented by a Gachot-designed custom vanity that boasts Dornbracht fixtures.
Those familiar with NoMad, or Madison Square North, will note that Madison House is fairly new to the area. Construction on the building wrapped this spring and residents began moving in by March. It’s the brainchild of JD Carlisle Development and Fosun International, with 199 units that span 62 floors. Handel Architects was tapped to co-design the lobby with Gachot Studios, which apart from its home detailing, also helped design the amenities that account for 30,000 square feet of hotel-style offerings from wellness to leisure.

The private lounge decked out with luxe marble finishings. Nicole Franzen/Madison House
A few of those available to residents include a double-height private lounge, 14-seat private dining room and wood-paneled kitchen, conference room, lounge and card room, reading room, gym and exercise room for yoga/pilates—complete with its own lounge. Additionally, on the 6th floor, you’ll find a sports and billiards lounge, golf simulator and children’s room. The building’s spa level, meanwhile, is great for relaxation with access to a steam room, sauna, plunge pool, hot tub and 75-foot lap pool.
“The light and inviting interiors at Madison House are a soothing retreat in the heart of New York City and provide the ideal flexible backdrop for contemporary urban life,” says Christine Gachot, founder of Gachot Studios. “When it comes to design, our most crucial consideration is how the space will make someone feel at ease—at home.”
To make the scenic-view residence your own, contact co-listing agents Leonard Inzirillo and Jacob Franco of Douglas Elliman.
Click here for more images of the apartment.










